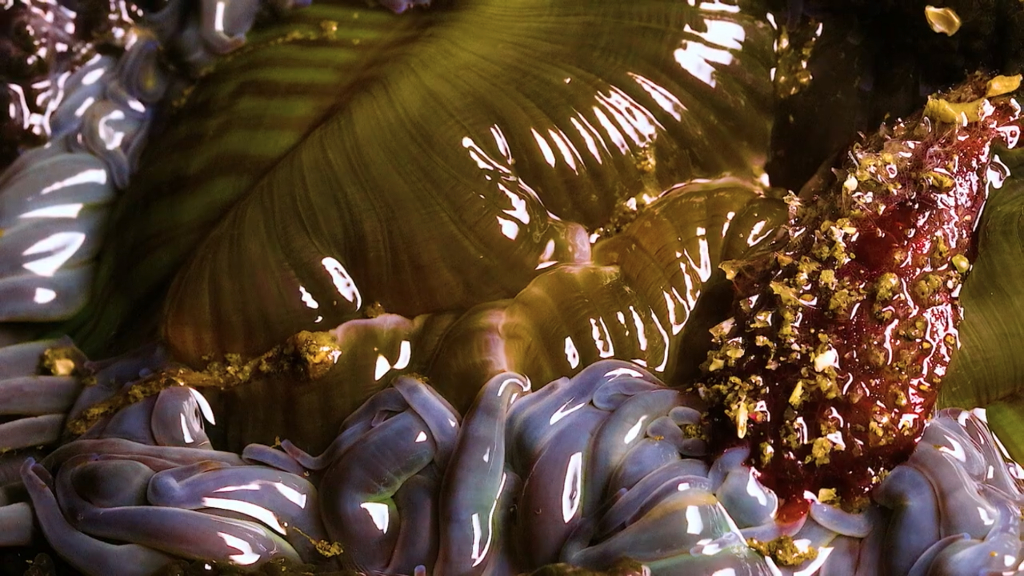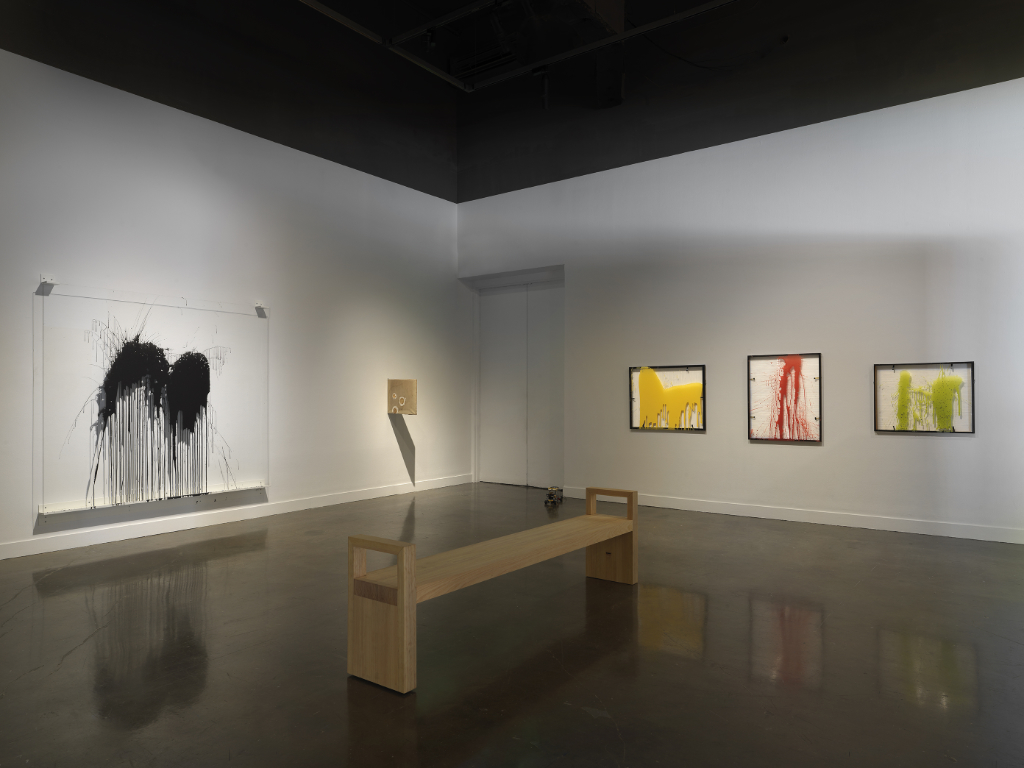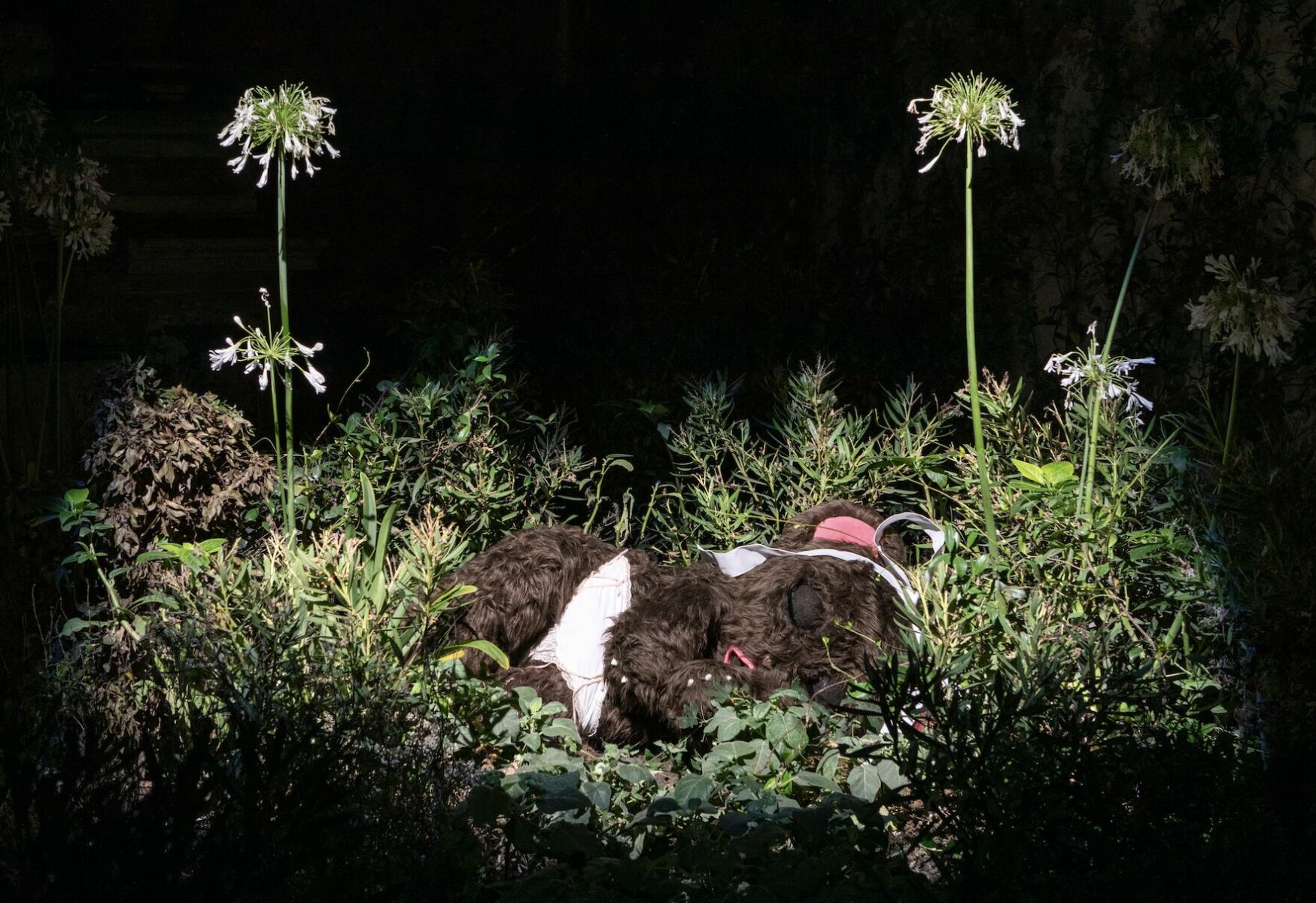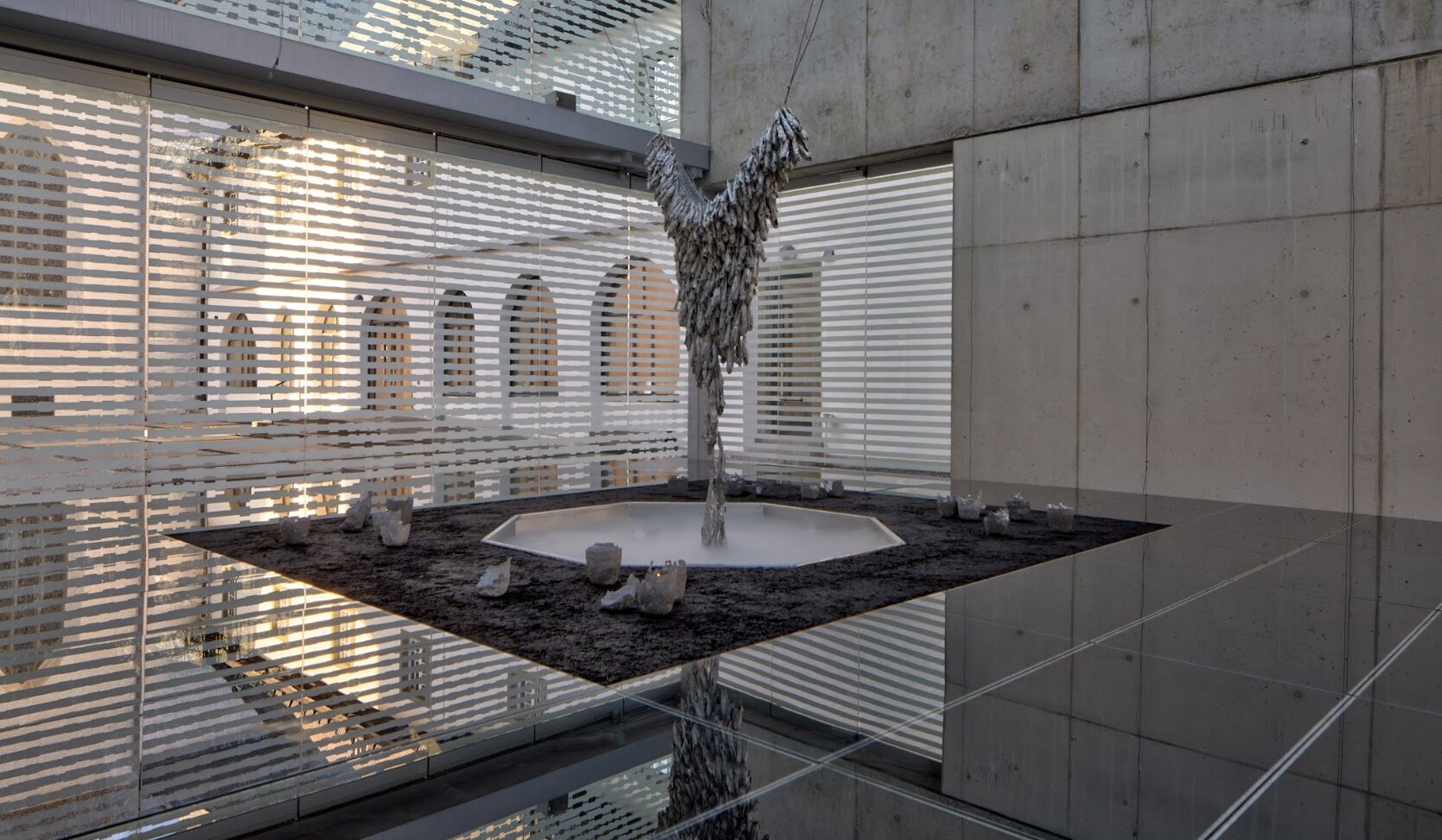Text by Daniela Silva
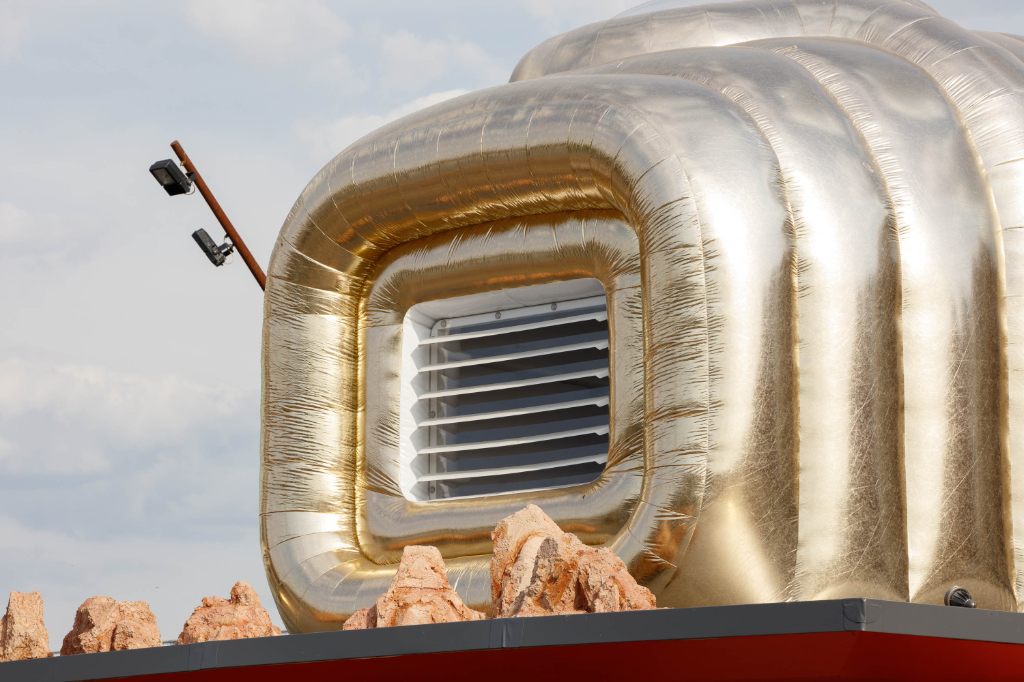
No other planet has captured our collective imagination as Mars since we first saw it as a star-like object in the night sky. Mars is a harsh, arid planet. Because of the rusty iron in the soil, it is referred to as the Red Planet. Like Earth, Mars has a very thin atmosphere of carbon dioxide, nitrogen, and argon, seasons, polar ice caps, volcanoes, canyons, and weather.
Both passionate about sci-fi and space, Ella Good and Nicki Kent position their work around space as a topic that broadens ideas on how we currently live and how we might live in the future. They use real science and science fiction as launching pads to investigate the connections between our present reality, the future, and the collective imagination.
Their pioneering public art project called Building a Martian House combines design, architecture, and technology to settle on the Red Planet. It is a prototype for a Martian house developed to resist the harsh Martian environment. The goal is to offer a perspective of our increasingly precarious Earth and encourage us to think about how we might live more sustainably by visualising how a tiny community would live there.
Over seven years, engineers, space scientists from the University of Bristol, Hugh Broughton Architects – world leaders in designing for extreme environments – design studio Pearce +, the general public, and a group of construction companies developed the design for the two-story house with a top floor made of an inflatable gold coated foil. Ella and Nicki were very conscious that they needed many different specialists on the team to make the project happen. Gradually, others joined, too, from structural engineers to scientists.
The two-storey 53sqm house is powered by solar panels and designed to be lightweight and withstand the environmental challenges that would be faced on Mars – such as average temperatures of -63 degrees Centigrade and exposure to galactic and cosmic radiation. The upper level is made from a pressurised inflatable gold-coated foil created by specialists Inflate. On Mars, the walls would be filled with Martian regolith (soil); however, this prototype is filled with air to reuse. It sits on the Martian landscape and contains a hydroponic living room where occupants are surrounded by plants to aid relaxation and support a healthy diet.
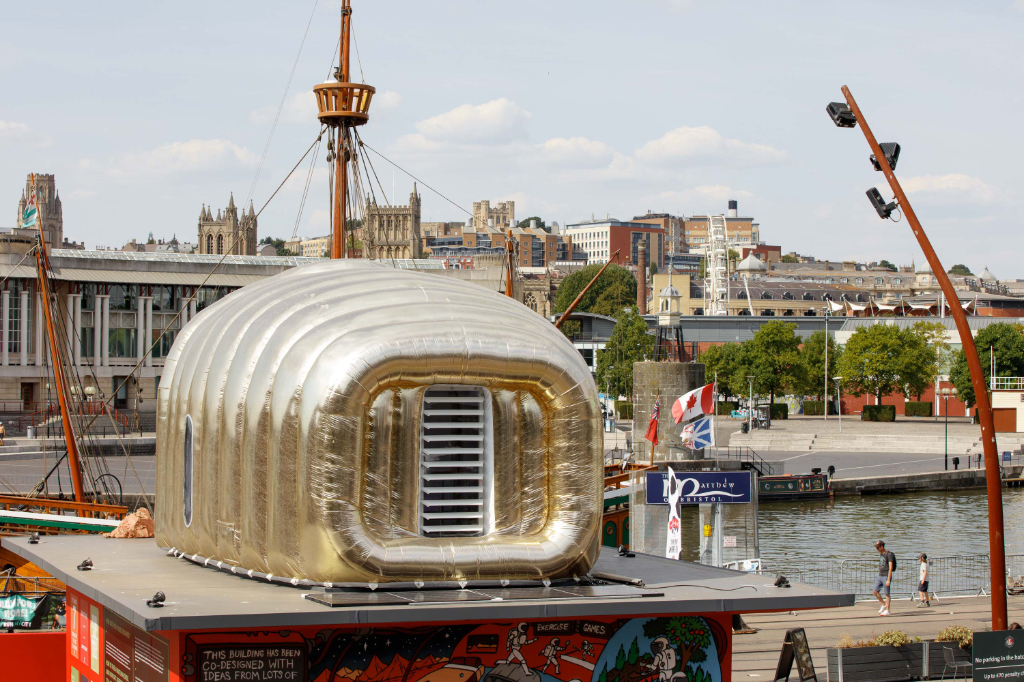
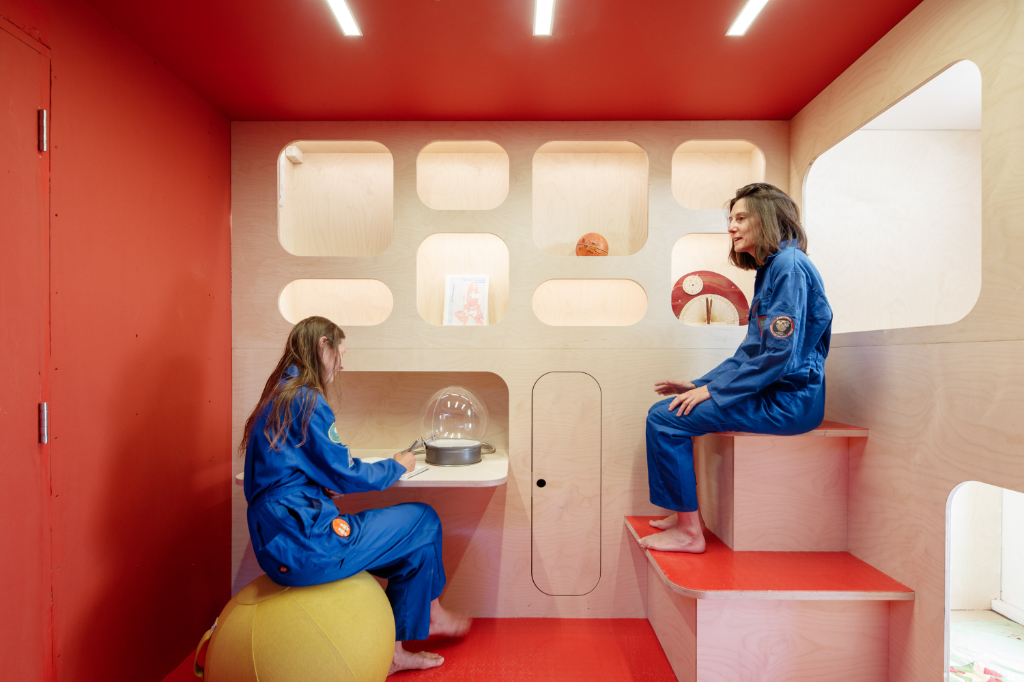
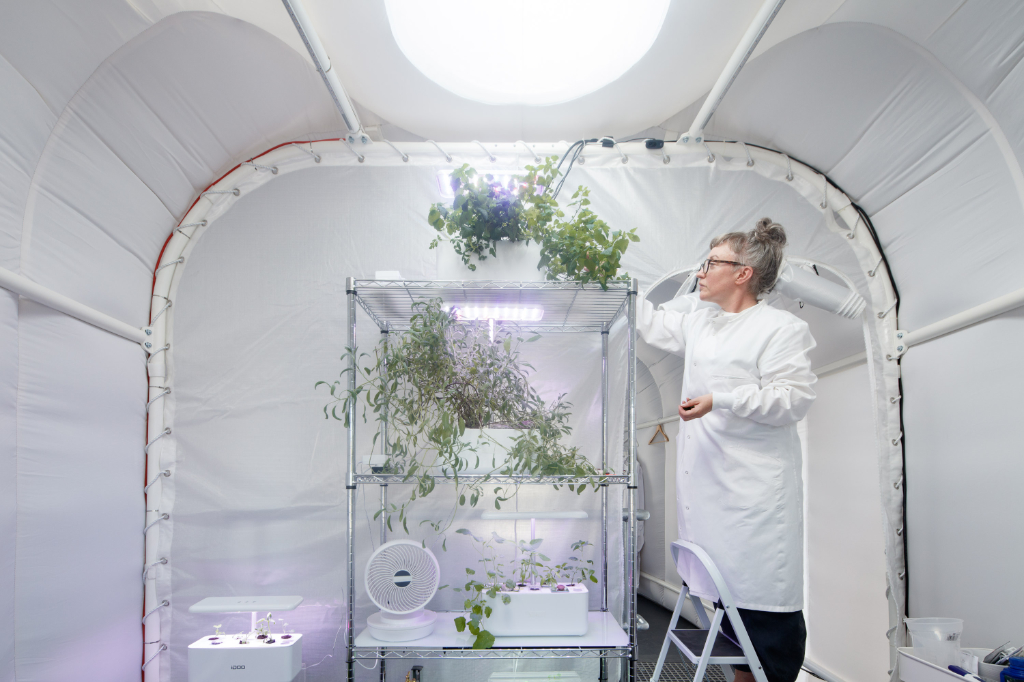
The lower level is designed to be built underground within the lava tubes that exist beneath the planetary surface. As Mars has a thin atmosphere, this will protect the inhabitants from high radiation levels. The lower level of the prototype (…) contains the environmental control room with all the life support systems powering the house, two compact bedroom ‘pods’, a shower and a ‘Martian loo’ with low water use (…). The interior design will be developed with a group of volunteers and will come to life over the lifespan of the project; everything from furniture to the smaller essentials of everyday living like Martian clothes, toothbrushes and wallpaper, with a focus on creating items that are easy to repair, are multi-functional and contribute zero waste.
The idea for this project first came when both Ella and Nicki were studio residents at Watershed’s Pervasive Media Studio. Their artwork is about working with people, and this project felt like something in which lots of people could have input. Because it makes you think about how you live now and how you might live differently in the future, and we can all have an input into that.
This initiative brings awareness about how we live now and aspire to live in the future. In addition, it can inspire us to think creatively about how we can live more sustainably on Earth and reevaluate our relationship with consumption by imagining future life on Mars, a planet with low power, zero emissions, and zero waste. With the help of a group of volunteers, the Martian House is filled with inventions and ideas for what future living in a resourceful community might look like. This is due to the limitations that relocating to Mars imposes, such as fixing everything you own and creating items from what is available.
Besides a grant from the Edward Marshall Trust, the project was created through goodwill from their residency at Watershed’s Pervasive Media Studio and donations. In addition, working with the Southern Construction Framework gave them access to donations from the construction industry, without which the project would not be completed. When asked about the project’s future, the artists said they wanted to tour the top floor of our Martian House. It is a small inflatable space that can house research (it’s currently a hydroponics research area) or programs of creative small group work programs, or exhibitions about resourceful living. We are still looking for venues if anyone is interested.
The question remains for all of us: How do you imagine life on Mars? To help you answer that, until October 31, bookings are open for a series of public viewings, talks and workshops at this pioneering public art project which reveals how looking at life on Earth through the lens of Mars helps us consider how we can all live more sustainably.


