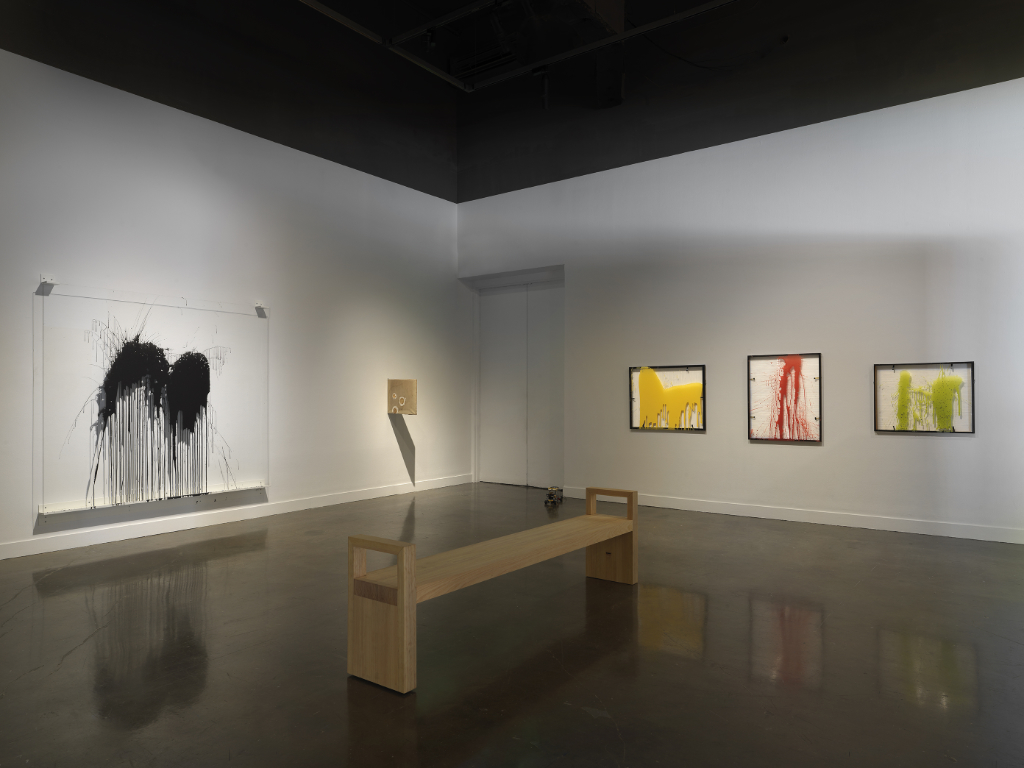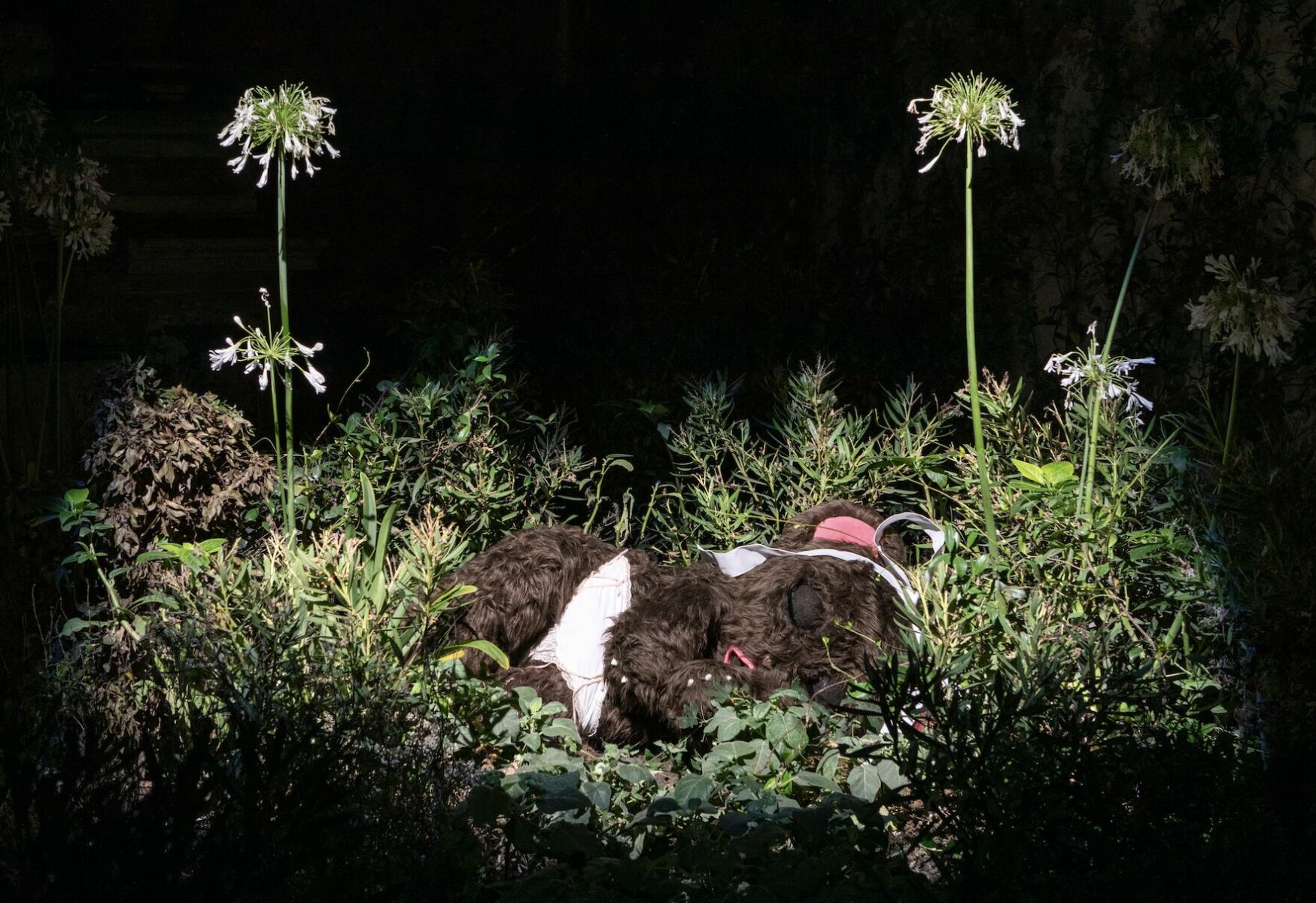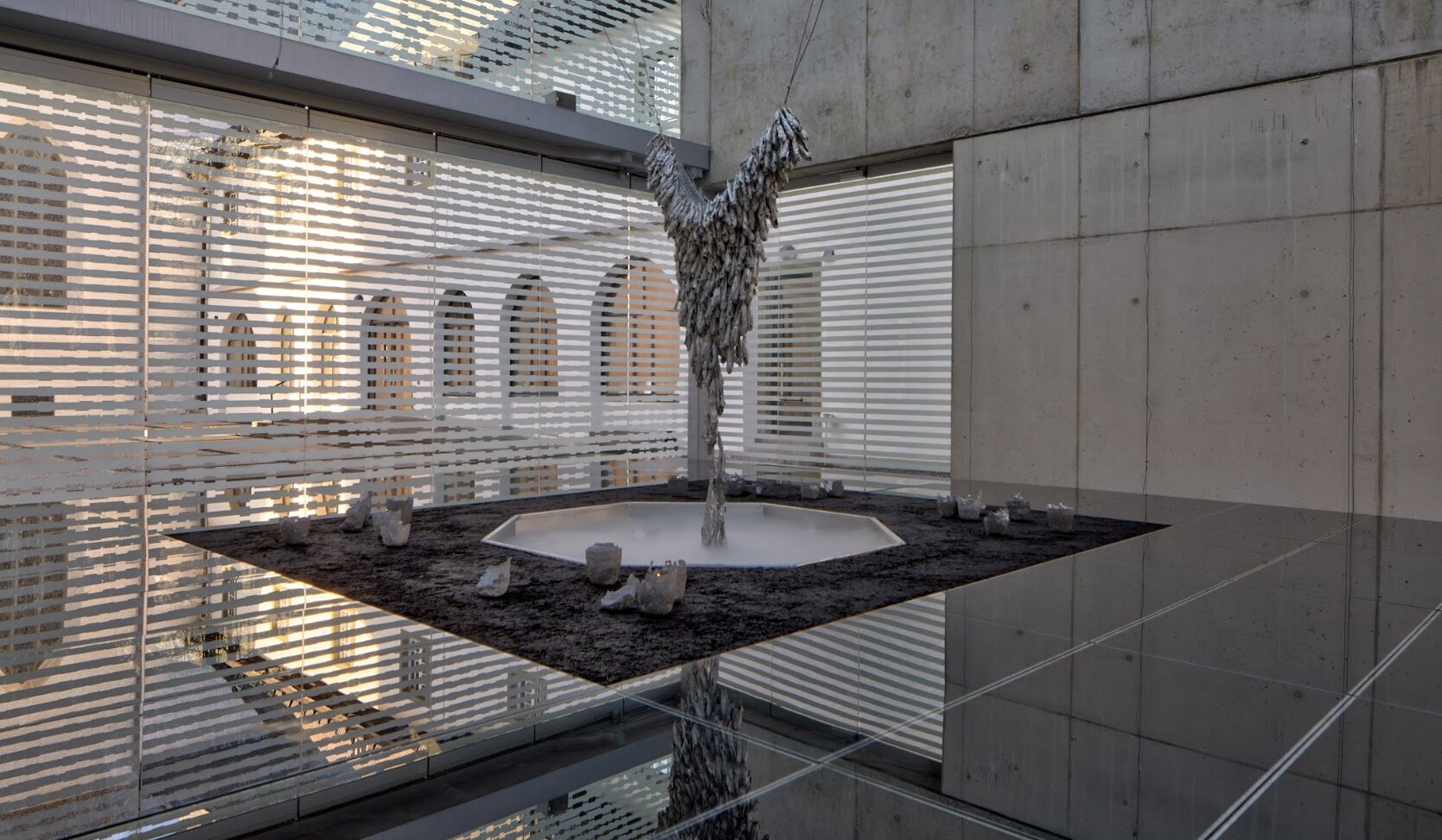Words by Simona Serban
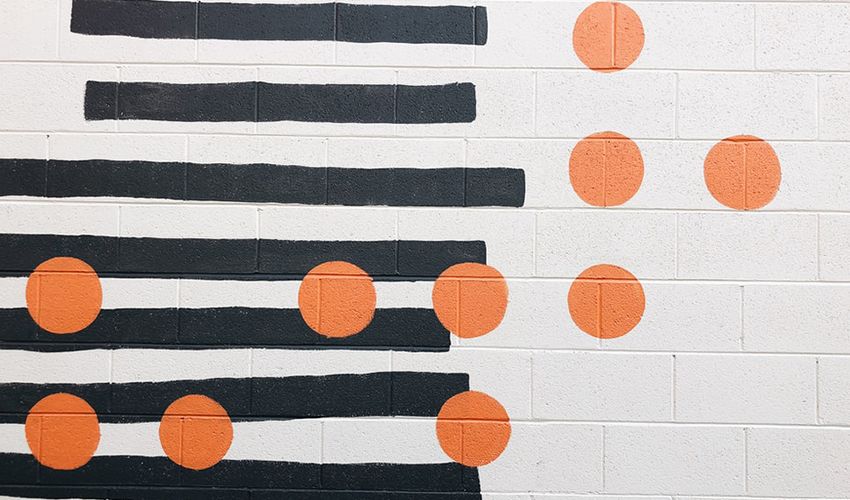
Today’s architecture is significantly different compared to previous styles, mainly because the challenges the planet faces have finally gotten some of the attention they deserve. This has sparked the interest of architects and designers alike to focus on developing and creating more resilient architecture, such as self-sufficient buildings or rehabilitating old and unused buildings and objects made from recycled or recyclable materials. Interestingly enough, this ignited people’s creativity and challenged professionals to look for novel and unique use of materials and create relationships between them that previously were not looked upon.
Generally, design concepts have changed a lot in the past decade, and the trial and error periods helped and shaped the architecture of today, architecture that drowns massively from the organic, taking everything into consideration, including the possibility of creating fluid spaces that can be reconfigured to fit the needs of people.
How can we define inspiration with regard to architecture and design? It seems to be one of those concepts impossible to pin down to only one specific description. Generally speaking, buildings have an unlimited source of inspiration, from the organic forms found in nature to the specificity of an area. However, it isn’t easy to design a building while being inspired by just one element. Nonetheless, when starting to design the specifics of a building, there is a key point in developing a design concept – the site on which we will build.
Another key factor influencing the subtle strategy changes in the design process as the current global context unfolds is what the participatory design methods bring to the table, creating multiple ripple effects. As 2020 slowly passes, we have already seen positive reactions to architecture as more architects and professionals take more steps towards sustainable, collective and durable architecture [1].
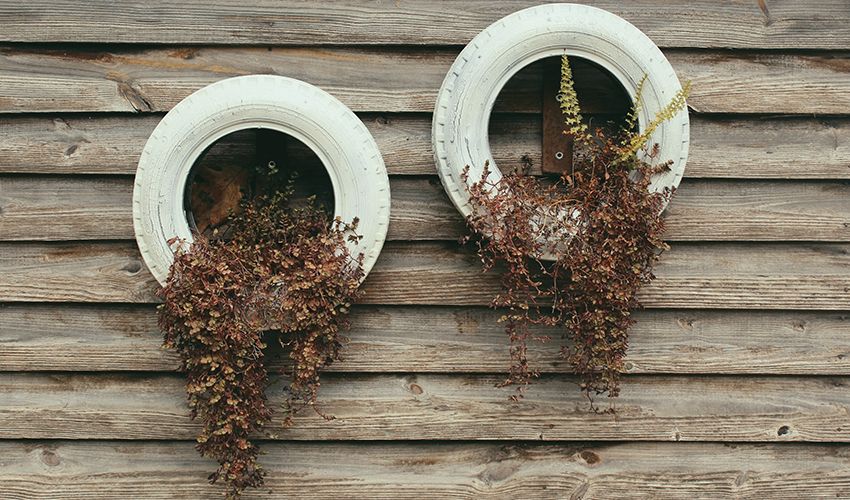
In the words of American architect Jeanne Gang: What if a building were more like a nest? If it were, it would be made out of local, abundant materials. It would be specific to its site and climate. It would use minimal energy but maintain comfort. It would last just long enough and then would leave no trace. It would be just what it needed to be [2].
What the architect intended to convey was the vulnerability of a poorly designed building or place when the specifics of the site are ignored. And similarly, the user’s needs – the building or space is slowly losing their appeal in the eyes of the inhabitants. But then again, how beautiful and seemingly simple are the designs on which their architects and designers listen to their surroundings? At first, the architect might feel constrained while in the design process by the various specifics each site offers; yet, in some cases, that may help fuel their passion and dedication for their craft.
The most remarkable example of a perfect union between a building and its habitat is represented by Japanese architecture. It is a well-known fact that Japanese temples are getting rebuilt every couple of decades in order to preserve the architect’s vision and design, in addition to being a method of avoiding the eroding of the wood in time.
In addition, the topic of inspiration always comes up when discussing design concepts; I believe it is more important to let inspiration find the architect rather than pursue it and force a certain result. Finding different types of inspiration in both the uncommon and the most straightforward ways will most certainly guarantee satisfactory final results. The idea that a building must always resonate with its surroundings while being able to stand as an individual piece has been one of the current architectural challenges.
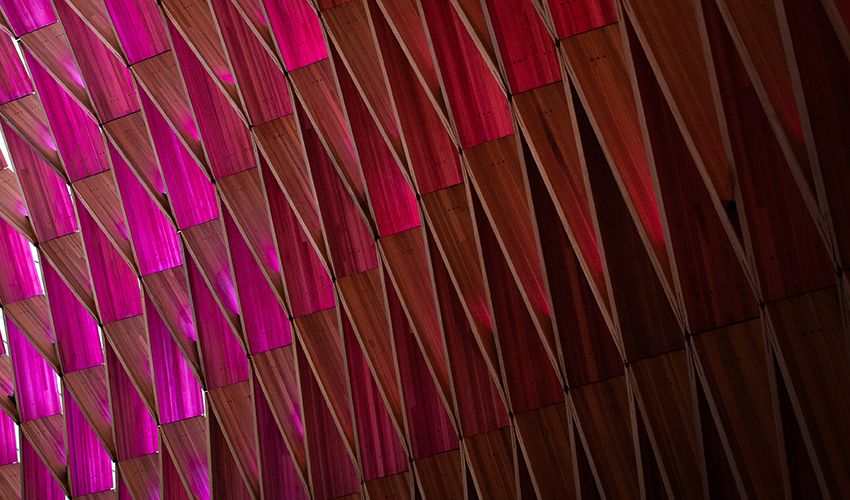
Everything created on earth by humans started with the need to fill in a gap; a gap was, for example, when the rain started pouring down on our precursors that determined them to take shelter, as well as when they discovered the futuristic powers of fire. However, I am pretty sure there wasn’t just one specimen doing all the thinking. Designing, a creative process developed during a defined period, is the same. The modern architect has had both the opportunity and challenge to create a product capable of having a strong bond with its site and locals whilst being able to assert and translate the key architectural ingredients for a successful, usable product.
Starting a few years back, architects have identified the need to involve public opinion in the mix on a larger scale when designing buildings for communities. Acknowledged as participatory design, also known as social, collective architecture practices, this type of approach to the design process created many possibilities for both the professionals and the local residents, as the latter were able to experience different types of understanding of their immediate surroundings.
Thus, by getting local residents convoluted in the different processes of private or public spatial planning (research stage, concept developing, planning, strategy and eventually construction), with time, people will organically develop a sense of belonging to their neighbourhoods. A collective advantage for everyone involved, cultivating a belonging sentiment to a place, and its people, with the potential of drastically reducing the risk of vandalism, destruction and acts of violence, bringing locals together.



